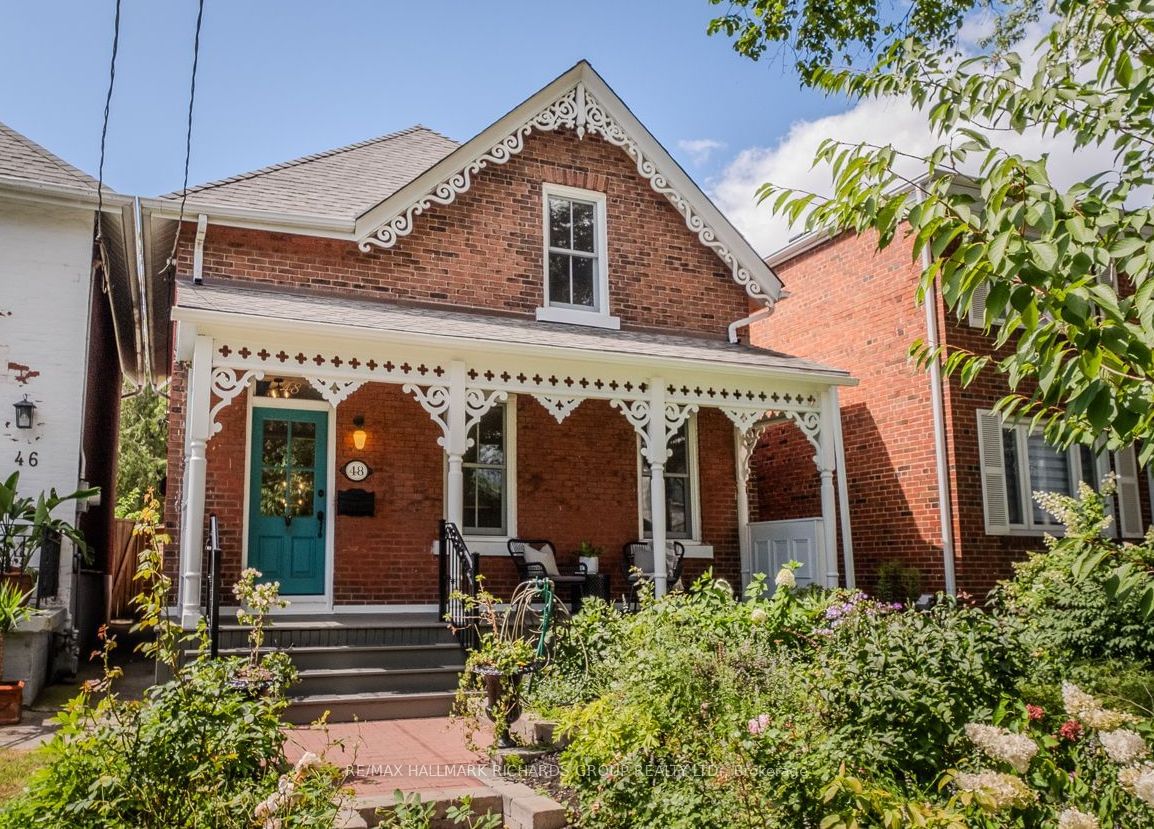$1,279,000
$*,***,***
3-Bed
2-Bath
Listed on 9/3/24
Listed by RE/MAX HALLMARK RICHARDS GROUP REALTY LTD.
This charming 3-bed, 2-bath red brick farmhouse in Upper Beach blends historic charm with modern comfort. The home sits on a generous 28.5ft x 150ft lot and features a welcoming front porch with intricate trim, offering excellent curb appeal. Inside, the main floor boasts a spacious living room with a gas fireplace, perfect for cozy evenings, and a large room that can serve as a bedroom or office. The dining area is bright and airy, complemented by stylish lighting and a seamless flow to the kitchen, which opens to an expansive backyard ideal for entertaining. The upper level features a large primary bedroom with a walk-in closet and a second bedroom that overlooks the lush garden. The property is further enhanced by beautiful perennial gardens and a giant 2-car garage with potential for a garden suite. A truly unique find in one of Toronto's most sought-after neighbourhoods. Located near top schools (Kimberly PS, Glen Ames Sr PS, Malvern SS), a short walk to Main GO Station, and close to Kingston Rd Villages shops, restaurants, and the Beach.
E9295848
Detached, 2-Storey
7+2
3
2
2
Detached
2
Central Air
Unfinished
N
Alum Siding, Brick
Forced Air
Y
$6,487.68 (2024)
150.00x28.50 (Feet)
